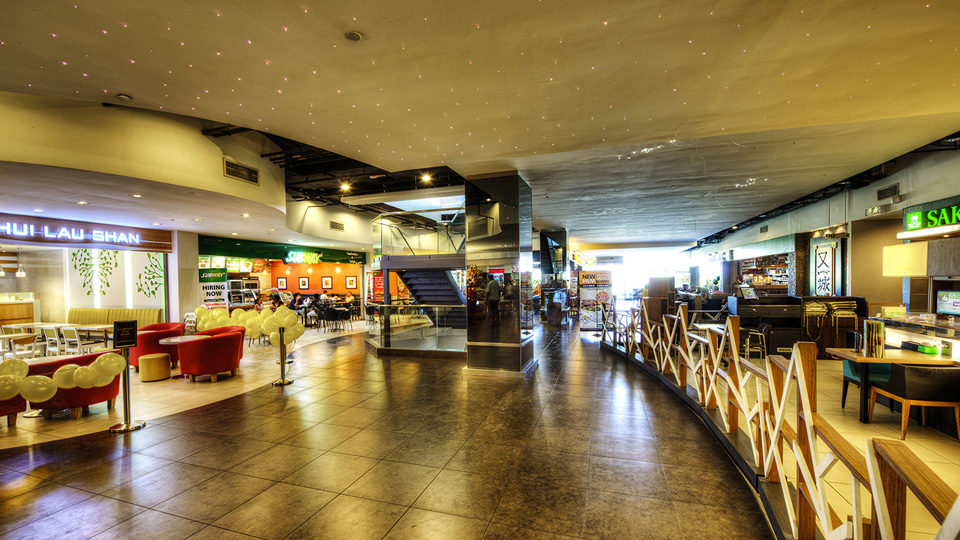

Interior Designer : Rezzuan Yeoh Ong Sdn Bhd
Project Period : February 2012 - September 2012
Contract Value : RM8,500,000.00
The Leisure Mall in Cheras, Kuala Lumpur, once past its prime and in decline, was given a new lease of life with a contemporary facelift courtesy of Can-I and RYO visionary designers. The client’s brief was to extend a new mezzanine floor, on Level 2 of the Leisure Mall, to encompass areas both within and outside the building.
The Leisure Mall, now repurposed for use as a dining hub, required some major reworking, begining with the extending of the floor to create the new mezzanine section. Metal and glass were key components to the makeover, with the new mezzanine floor consisting of a semi-transparent glass floor. The ceilings, on the other hands, were covered up with a uniquely-textured plaster construct embedded with colour changing LED lighting that’s visible from inside and outside the complex.
All pillars in the vicinity of the mezzanine area were also covered with coloured glass, creating a modernistic, slightly surreal and cutting-edge feel. This was further complemented by the revamping of all relevant shop fronts with unique structural constructs comprising of tempered metal and aluminum composites; this mixture not only added a stylish, futuristic flavour to the outlets, but also came with the practical advantage of reducing both vibrations and sound.



